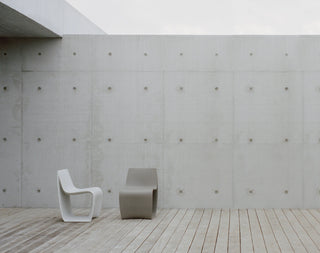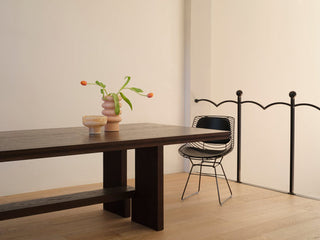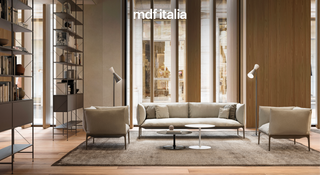In a quiet seaside town on the Mornington Peninsula sits a distinctive interpretation of a coastal home. Eastop Architects conceived Blairgowrie House as an exercise in reduction, combining a minimal expression of materials to layer and extend space and to orchestrate unexpected moments between its architecture, its interior and the windswept coastal landscape.
Blairgowrie is positioned on a narrow stretch of land on the Mornington Peninsula. The suburb is bordered by both the calm waters of Port Phillip on one side and the wilder waves of the Bass Strait, which has sculpted its cliffs, on the other. For a rugged coastal environment, Blairgowrie is a fairly dense suburb. The essence of the client’s brief to Eastop Architects was to elude the suburban context and create a low-maintenance dwelling that felt truly private and secluded. With the studio’s refined brand of creating layers, textures and mass, Blairgowrie House facilitates both physical and emotional sanctuary for the family who holiday there.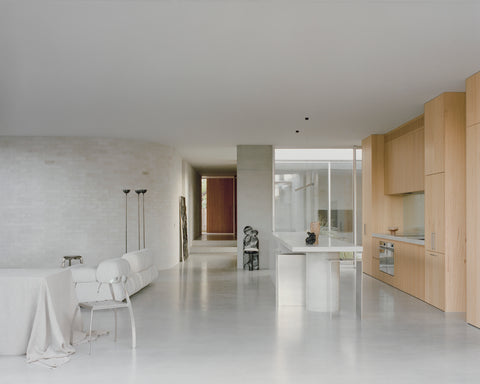
Though still prominent, the frontage of Blairgowrie House is soft and smaller in scale than its broader street context. The single-level home is set back from the beachside dunes and bluffs, sprawling across and occupying the vast majority of the site in order to establish the clients’ desired sense of privacy. This seclusion is achieved in many ways through the layering of the internal spaces with multiple gardens and courtyards. “It’s elemental in its expression,” notes Liam Eastop, Director of Eastop Architects. “We aimed to extend the internal sense of space by integrating the landscape, the interior and the architecture.” The home was designed to be somewhat recessive – to one day be consumed and submerged by the coastal flora and landscaping to continue to service the theme of seclusion and secrecy.
The entry passage operates in a similar way. From the street, Blairgowrie House reads as blank, low and nondescript. Passers-by are offered a glimpse, a crack in the façade that resembles the nearby escarpments. The discreet opening initiates the internal spatial experience, designed to feel larger than it actually is. Shifts in the floor levels give the house volume and allow the calming spatial experience to be carried across several different zones. From the corridor and into the subsequent rooms and courtyards, Blairgowrie House looks outward, opening to heavily gardened boundaries. Each individual zone remains connected to the others through long sightlines and borrowed views that allow an augmented sense of space, acutely intertwined with the landscape. The predominant area of living occurs in the shared dining and kitchen zone that somewhat operates as a pavilion – its walls sliding and shifting down the side passage to the garden. When opened, the occupants remain sheltered by the roofline and are able to have meals at the dining table with the feeling of open air.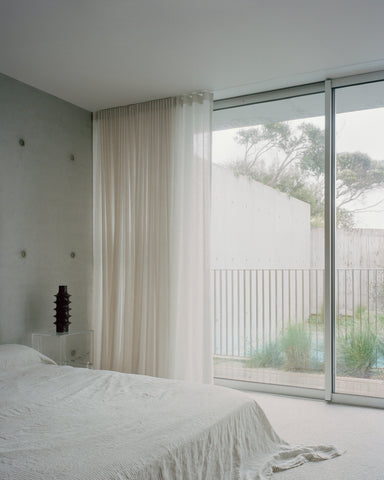
This considered engagement with the landscape is fundamental to the success of the project and a hallmark of Eastop Architects’s overall practice. “We really pulled the house apart to allow the landscape to enlarge as many spaces as we could,” Liam recalls. “We designed the landscape for the house. As a studio, we holistically consider landscape, architecture and interiors as this sort of blurring of ideas and space. That’s what makes this project successful, in that the interiors borrow from the landscape and the landscape borrows from the interiors and the architecture.”
Landscape design was just another hat the polymathic Eastop Architects wore during the design and construction of Blairgowrie House. The team deepened their approach again through the design and fabrication of custom furniture. The studio, in consultation with project stylist Jess Kneebone, made minimal and abstract design contributions with a number of chairs, stools and a long bench seat in the dining area. The folded aluminium plate forms defy clichéd coastal furniture and speak in a contemporary way to the linearity of the home’s architecture, as defined by its visually contrasting materiality.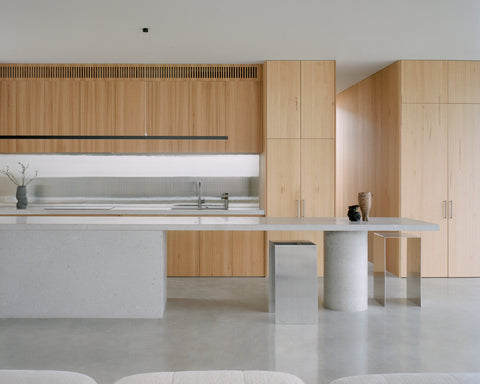
The project is an exploration of the efficacy of a simple material palette. Brickwork and granite have their place in Blairgowrie House; however, timber and concrete are used as the primary materials. One is soft and operable; the other is rigid and permanent, forming the shell and foundation. Together they offer function, interplay and balance. “Some of the other projects we’ve done as a studio are bolder in palette and mood, whereas this house is more pared back,” Liam says. “The essence of the house was seclusion and privacy and to create a level of softness. It’s not a loud house, so to speak.”
The material restraint embodies a sense of permanence and allows Blairgowrie House to play with the possibilities of spatial experiences, enlarging spaces through dialogue between the built form and landscape to foster both physical and emotional retreat. Eastop Architects utilised all the elements and skills at their disposal to design an immersive environment, a home one can easily find quiet space within.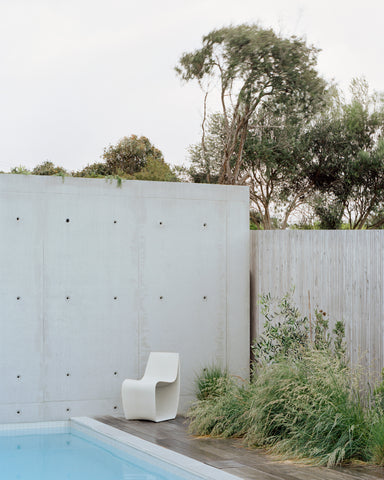
Article and words by Aaron Chapman from The Local Project Issue No.11.
Featuring products:
MDF Italia Sign chairs
Bloc Studios Eduard vase
Bloc Studios Fatrolls vase
Architecture by Eastop Architects
Photography by Rory Gardiner
Interior Design by Eastop Architects
Styling by Jess Kneebone
Landscape by Alto
Landscape by Eastop Architects
Read the full article here via The Local Project website.


